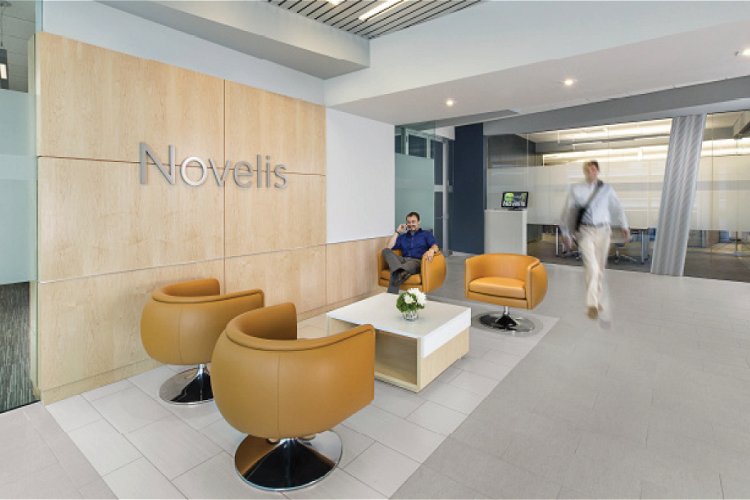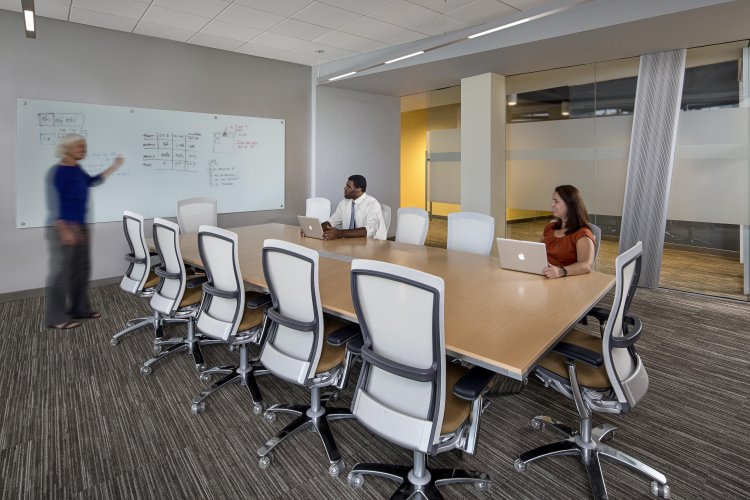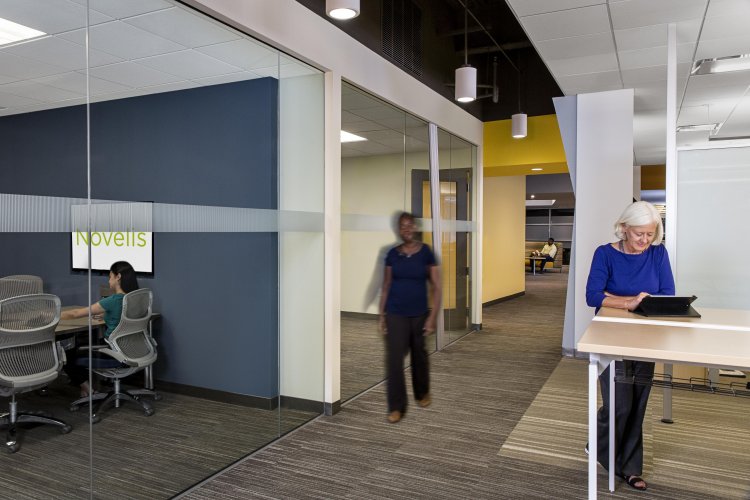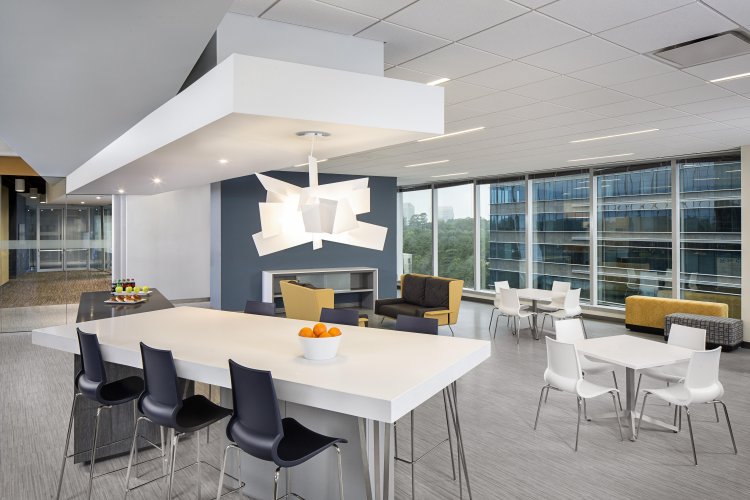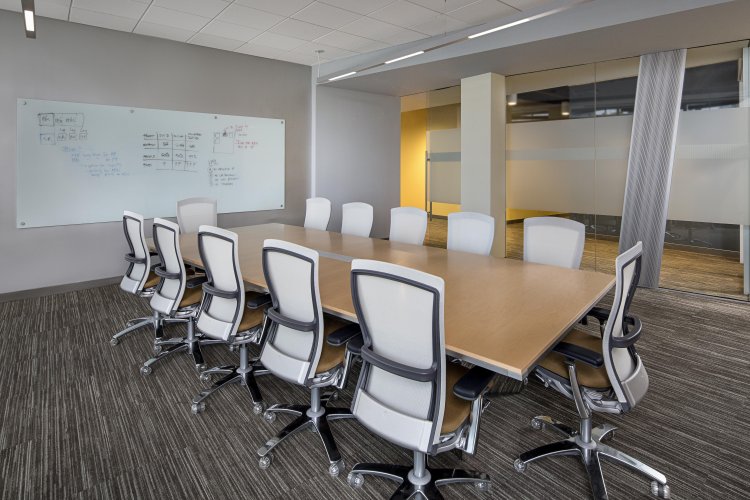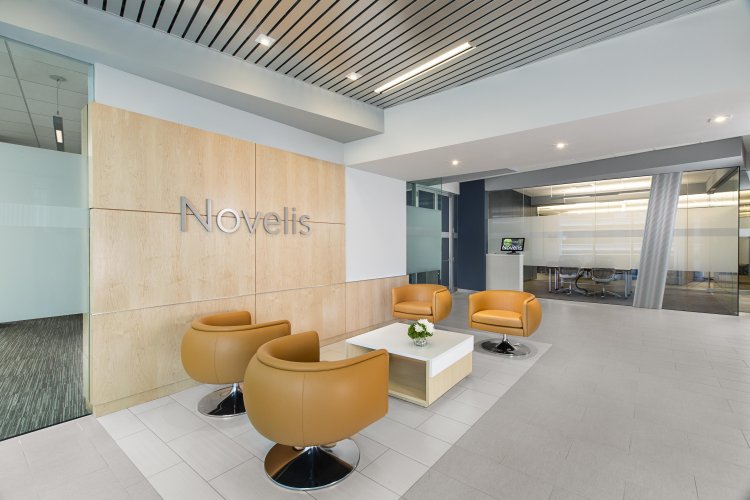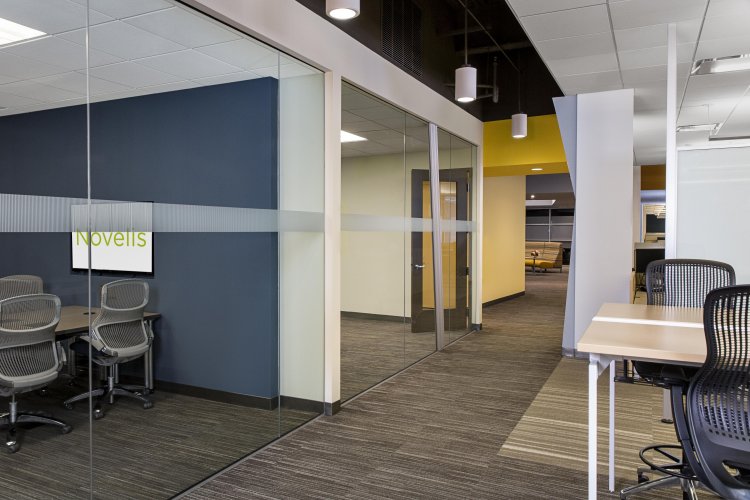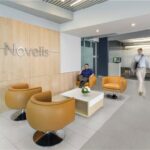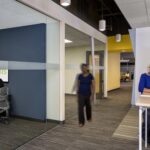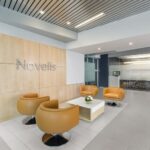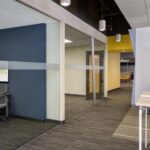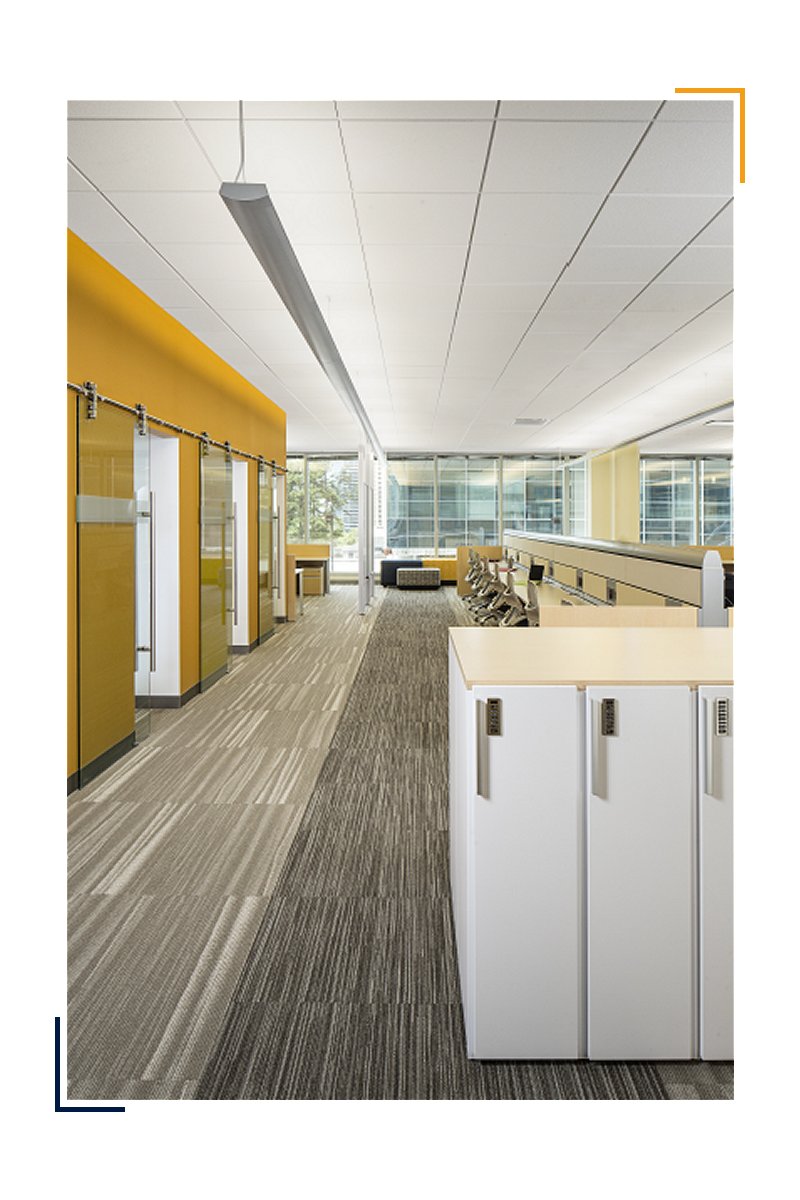
Featured Project - Novelis Garden Terrace
Project Type: Corporate Office
The Novelis Headquarters Expansion was a 120,000 SF class A build out that included 45,000 SF of new space in the Alliance Garden Terrace Building and a restack of 75,000 sf on floors 17, 18, and 20 in Two Alliance Center. The expansion was a mix of collaboration rooms, open team areas, bench seating, and flexible use space. Glass wall systems and rolling doors were used to allow daylighting of the space. A mix of ceiling types was used to define areas with unique purposes. There was a mix of open ceilings, ceiling clouds, and custom aluminum slatted ceiling elements. Custom floating millwork was used for a sleek clean look in break rooms, conference rooms, and teaming areas. The main tower renovation in Two Alliance was a phased occupied renovation of three floors. The project involved reconfiguring open office work space, conference rooms, executive meeting rooms, and break room areas.
Project Details:
- Architect: Idea Span
- MEP Engineer: Stevens & Wilkinson
Novelis Garden Terrace Photo Gallery
Contact Hannan Construction
Our office is just inside of the Perimeter conveniently located near Vinings, Marietta and Cumberland Mall. Please use the link below to contact us and submit information regarding your upcoming project. Hannan Construction will review these details and will communicate how we can leverage our services to benefit your construction and building needs.
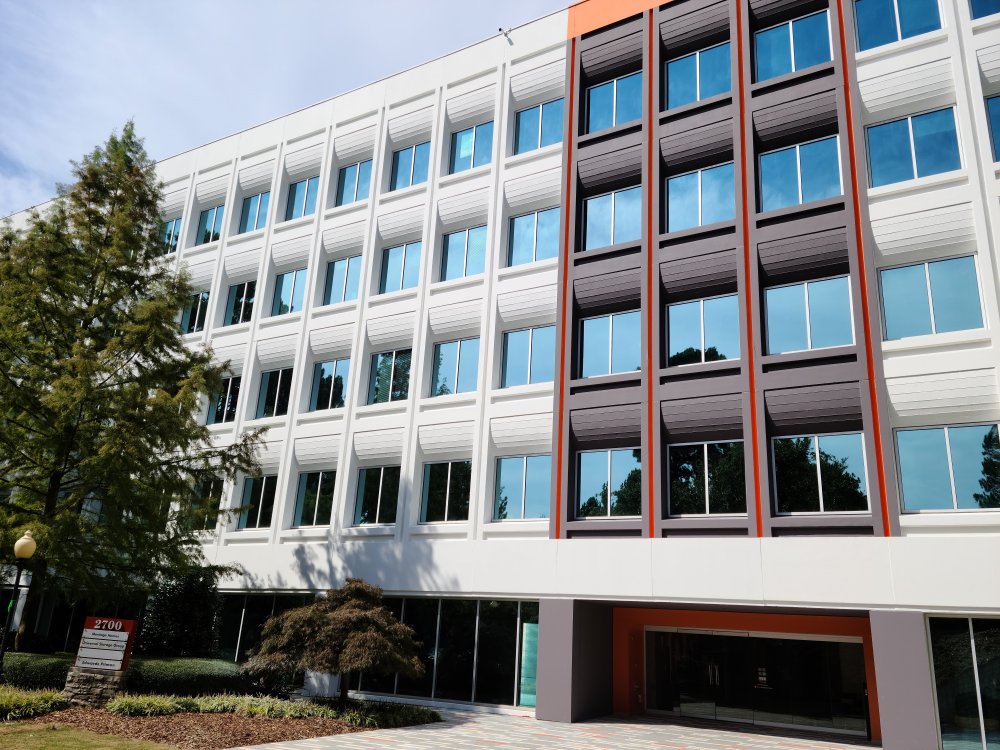
2700 Cumberland Parkway, Suite 120
Atlanta, GA 30339

